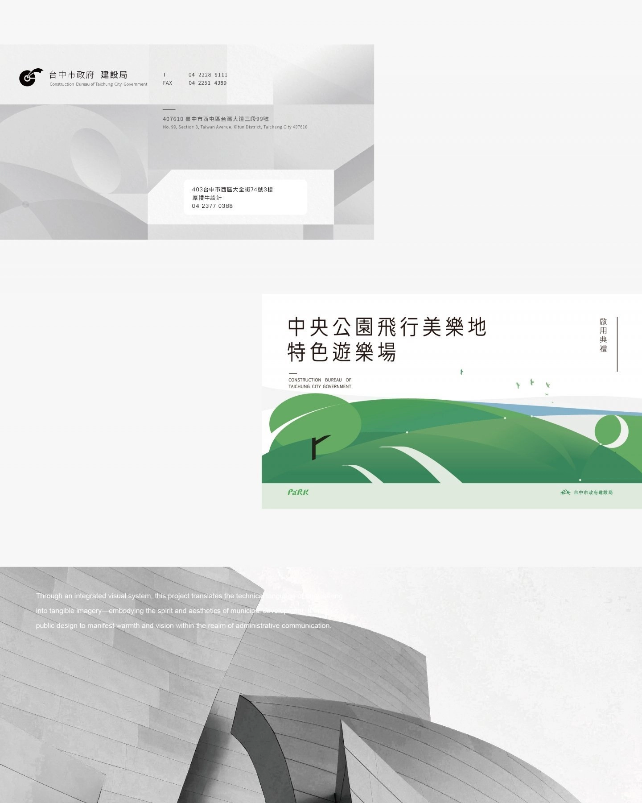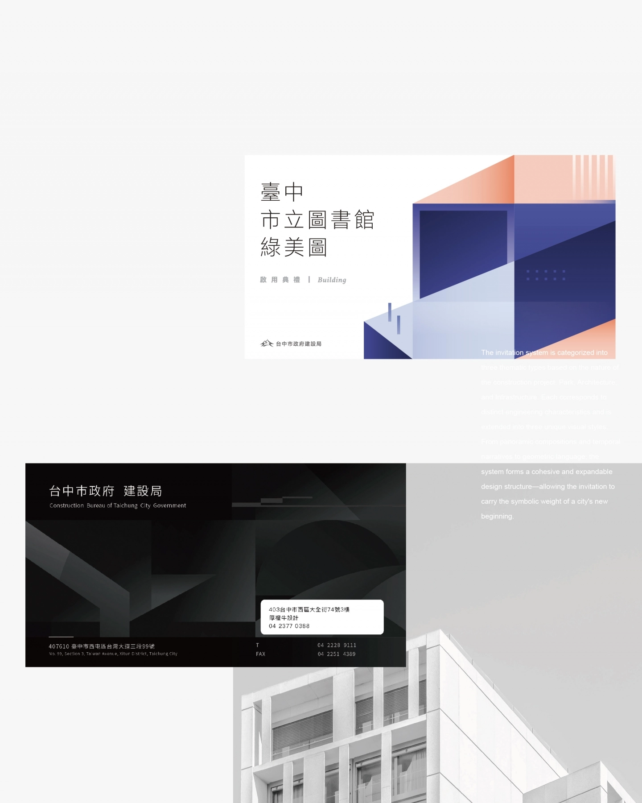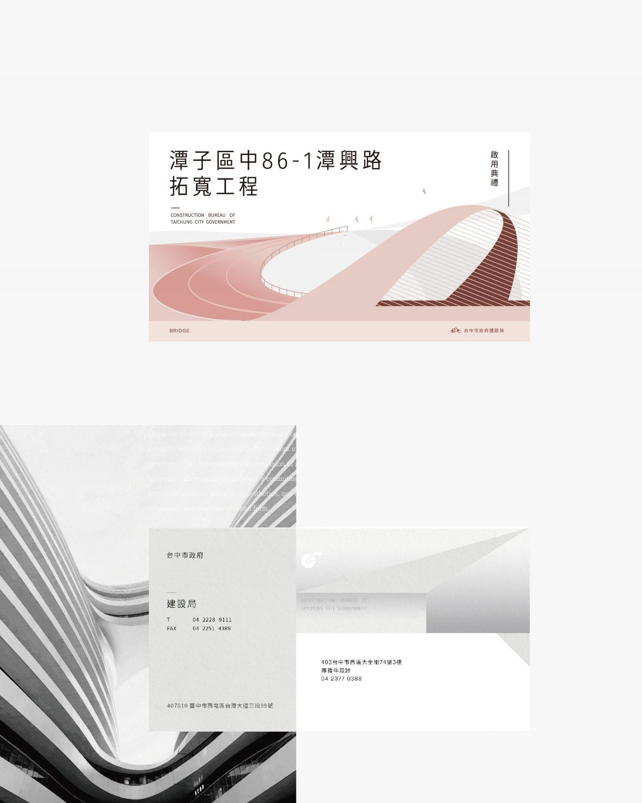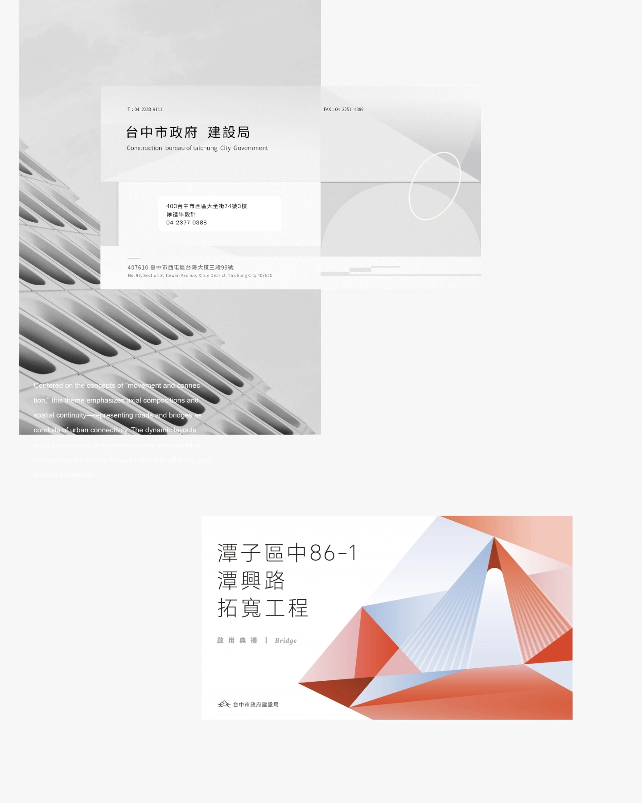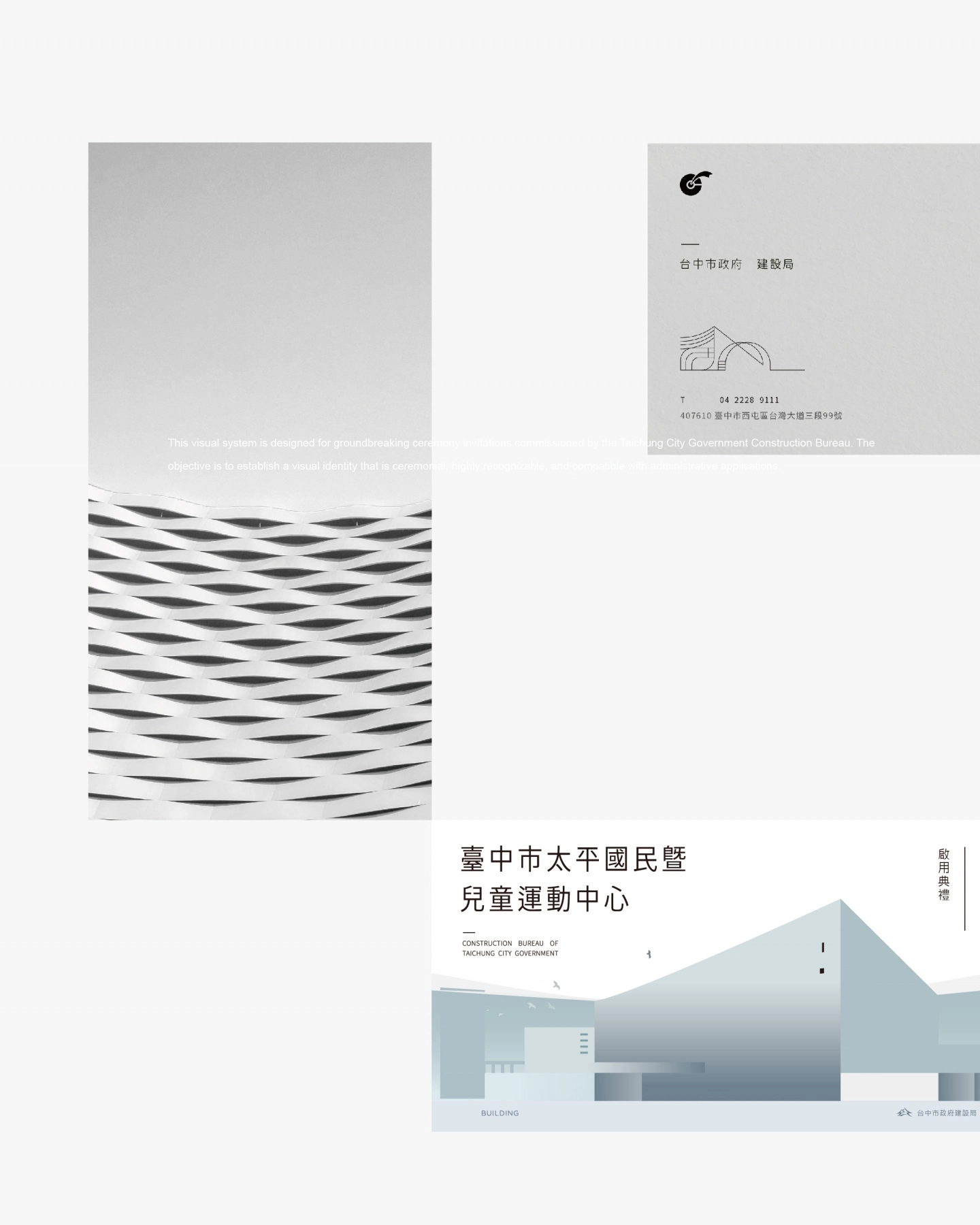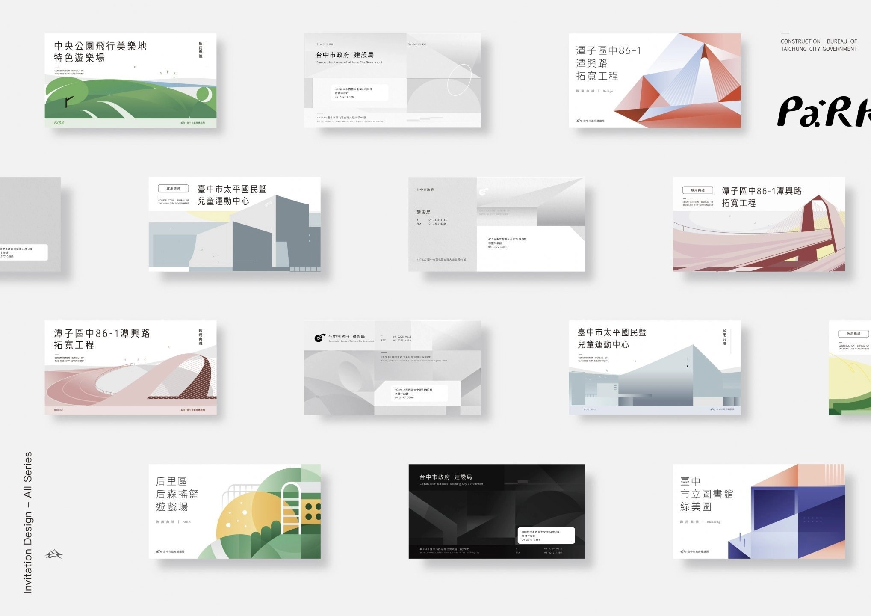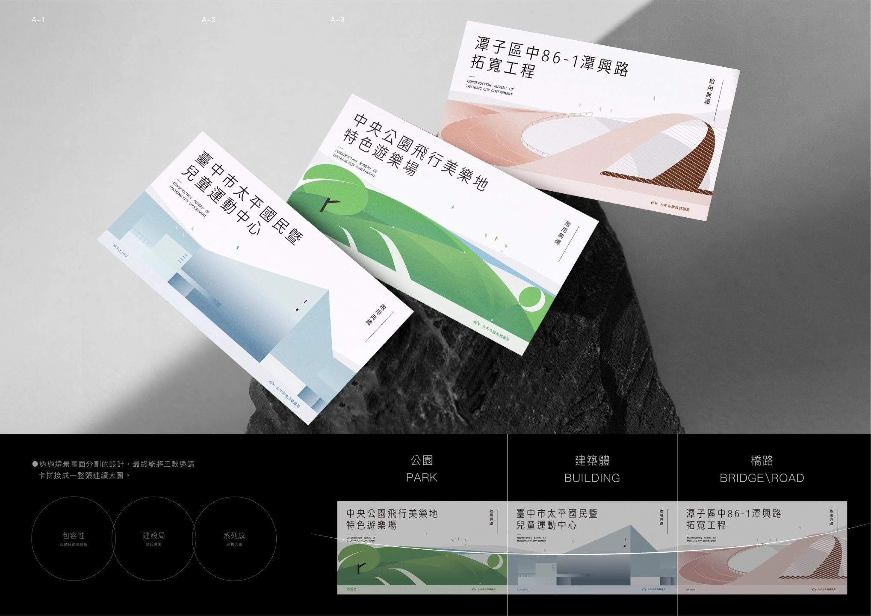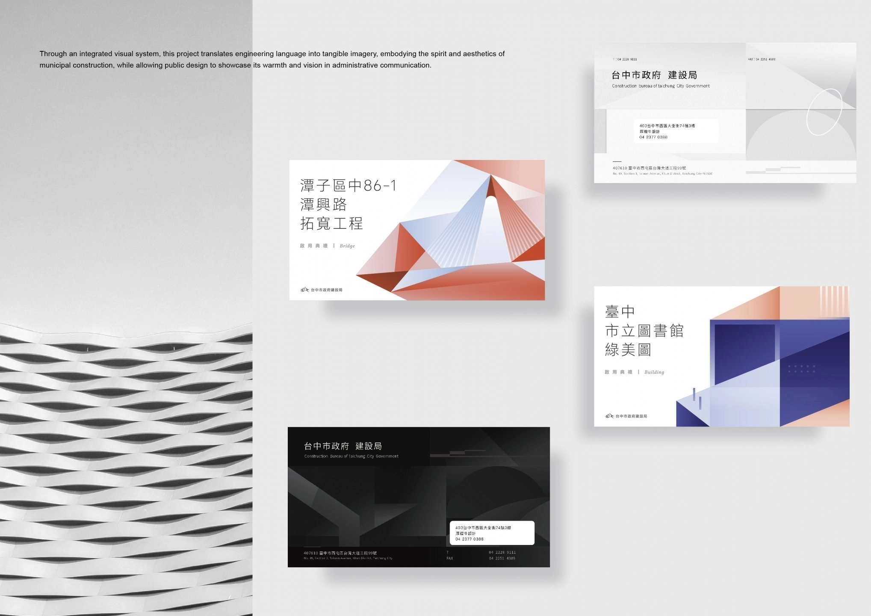
體現市政建設的精神與美學,也讓公共設計於行政溝通中展現其溫度與格局。
本案為台中市政府建設局開工邀請函的視覺系統設計
任務在於建立一套具儀式感、辨識性與行政端適用性的視覺系統。
邀請函依建設類型劃分為「公園」、「建築體」、「橋路」三大主題
分別對應不同工程屬性,並延伸出三組視覺風格,從全景構圖、時間敘事至幾何語彙
建立具系統性與延展性的設計架構,讓邀請函承載著城市建設的起點。
Park
以「時間與季節」為敘事主軸,呼應綠意與生命的生長感。
視覺語彙選用柔和色調與自然幾何圖形,象徵空間的生成與環境的共融
讓城市綠地的發展不僅是土地使用,更是生活質感的提升。
Architecture
透過「幾何與模組」的視覺語言,呈現建築構造的邏輯與秩序。
畫面結構如同施工圖般精確,展現出建設局對於結構安全與空間美學的雙重堅持,體現城市輪廓的理性與優雅。
Infrastructure
以「動態與連結」為設計概念,構圖強調軸線延伸與場域串聯
象徵道路與橋梁作為城市脈絡的連通器。動態構圖呼應工程的進展,也隱喻市政效能的推動力與前進感
Through an integrated visual system, this project translates the technical language of engineering into tangible imagery—embodying the spirit and aesthetics of municipal development. It enables public design to manifest warmth and vision within the realm of administrative communication.
This visual system is designed for groundbreaking ceremony invitations commissioned by the Taichung City Government Construction Bureau. The objective is to establish a visual identity that is ceremonial, highly recognizable, and compatible with administrative applications.
The invitation system is categorized into three thematic types based on the nature of the construction project: Park, Architecture, and Infrastructure. Each corresponds to distinct engineering characteristics and is extended into three unique visual styles. From panoramic compositions and temporal narratives to geometric language, the system forms a cohesive and expandable design structure—allowing the invitation to carry the symbolic weight of a city's new beginning.
Park Projects
Narrated through the lens of "time and seasons," the park-themed visual language responds to the vitality of greenery and organic growth. Soft color palettes and natural geometric forms symbolize the genesis of space and its harmony with the environment, illustrating how the development of green areas enhances not only land use but also the overall quality of urban life.
Architectural Projects
Using the visual language of "geometry and modularity," this category reflects the logic and order inherent in architectural structures. The layout mirrors the precision of architectural blueprints, showcasing the bureau’s commitment to both structural integrity and spatial aesthetics, and embodying the rationality and elegance of urban form.
Infrastructure Projects
Centered on the concepts of "movement and connection," this theme emphasizes axial compositions and spatial continuity—representing roads and bridges as conduits of urban connectivity. The dynamic layouts echo the progress of engineering work and metaphorically portray the driving force of municipal efficiency and forward momentum.
